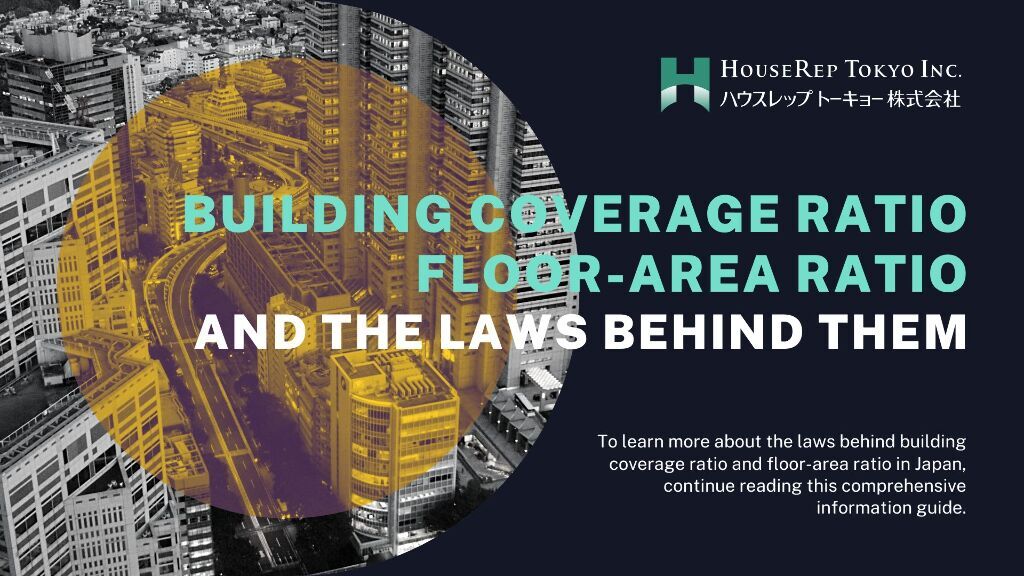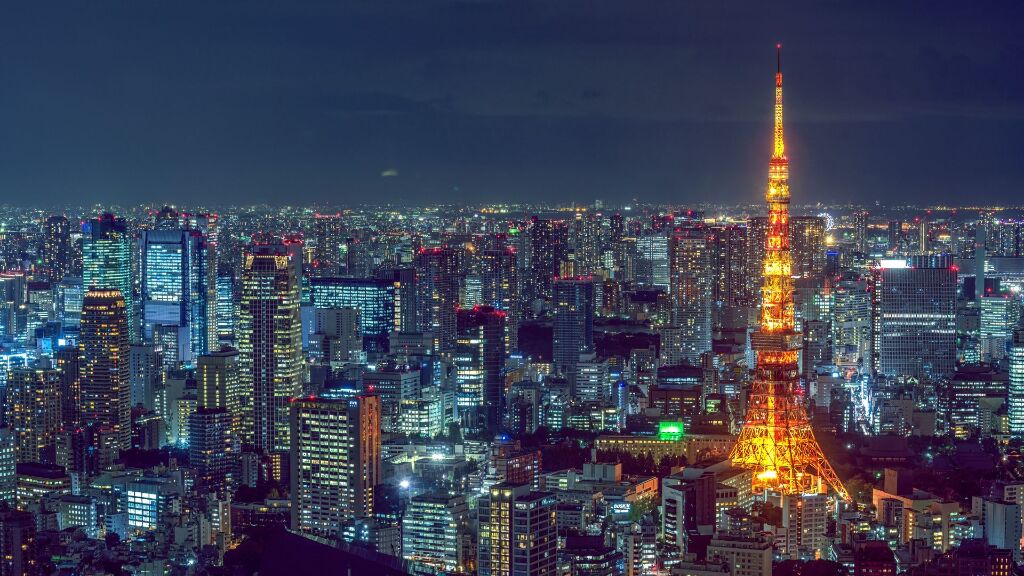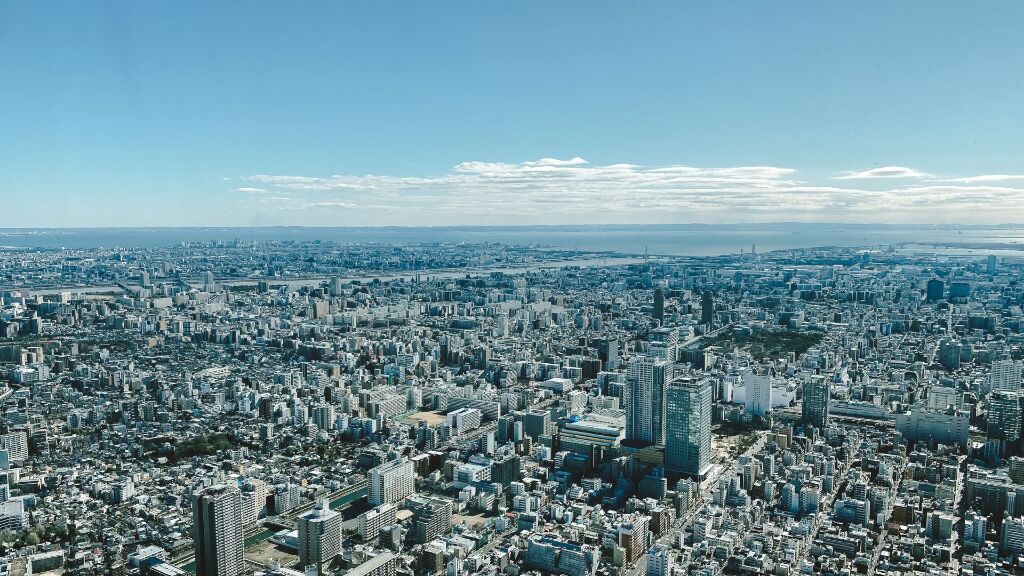2023 09/30
Building Coverage Ratio, Floor-Area Ratio, and the Laws behind Them

Buying a house or land or planning to build a house or building in Japan is a challenging task, as real estate is a highly regulated industry in Japan. There are many regulations in Japan regarding construction and buildings that people outside of Japan should be aware of, and for doing so, understanding technical terms is essential.
When researching buildings in Japan, you may especially come across these terms:
• 建蔽率 – Kenpeiritsu
• 容積率 – Yousekiritsu
Their direct translations are, respectively:
• Building Coverage Ratio (BCR)
• Floor-Area Ratio (FAR)
Understanding these ratios is important, because they represent how large a building or house you can build, and are limited according to certain restrictions. In this article, we will first cover the city-planning system that calls for the use of these two ratios. Next, we will explain how the two ratios are calculated and what they represent. Finally, we will go over a few tips for foreign investors, regarding the two ratios and other related topics.

What are the Two Ratios Used For?
The first step to getting a grasp of the two ratios is to understand the system behind them.
Most of the land you will encounter in Japan is under control of the City Planning Act, which, promulgated in June 1968 and enforced in June 1969, states certain requirements in order to promote sound and orderly development of urban areas.
The law states that city planning will go through several stages. In this article, we will cover the first three stages, namely:
1. City Plan
2. Area Classification
3. Land Use Zones
In the first stage, prefectures will designate whether land requires integrated urban improvement, development, and preservation, and is to be developed as residential cities, industrial cities, or as other types of cities. Such land is called “city planning area,” and will go through further city planning. Other land areas will fall outside of the city planning area, and in some cases, a part of them will be designated as “quasi-city planning area.” They are areas where orderly land use or preservation of environment is required, although local governments will not be able to formulate city plans concerning city facilities and urban development projects.
In the next stage, city planning area will be classified as either “Urbanization Promotion Area” (UPA), “Urban Control Area” (UCA), or “Unzoned Area” (misenbiki area). UPA is where action takes place—here, the local government is to promote urbanization specifically and systematically within around ten years. Particularly, public facilities and infrastructures such as streets, parks, and sewage system are to be prioritized for implementation in this area. On the other hand, UCA is where urbanization is controlled. In principle, development in this area is prohibited, unless it is for special purposes such as agriculture and forestry. Finally, area that do not fall under either of the two categories will be specified as Unzoned Area.
In the third stage, Land Use Zones are designated in appropriate areas, namely UPA (and, at times, Quasi-City planning area). These are zones that specify how land is to be used and what kind of properties is to be set up in the area.
Land Use Zones can be generally categorized into residential, commercial, and industrial uses. From these three classifications, residential areas are further subdivided into eight types; commercial areas into two types; and industrial areas into three types. So, there are thirteen zone categories in total. The zones control volume and height of buildings as well as their use under provisions of the Building Standard Act, a law that was promulgated in 1950 and has undergone multiple revisions to safeguard people’s lives by providing building regulations. These regulations are set in order to promote orderly urban development by preventing a mixture of buildings being built for different purposes in one area. Also, suitable environment for the specified type of land use can be ensured by Land Use Zones.
These zones are where we get the acronyms that we found at the beginning of this article: BCR and FAR. These come into play to define acceptable parameters for building size and building density, respectively.

What do the Two Ratios Represent?
The BCR is a ratio expressed as a percentage that quantifies how much of the total land area the building sits on. This is calculated by:
BCR% = building coverage area / land area * 100
In this equation, building coverage area is defined by the Building Standard Act as the area obtained by viewing the building from directly area. Most of the time, the area is equal to the area occupied by the first floor; however, in some cases, such as when the second floor is larger in area than the first floor, building coverage area becomes equal to the area of the projection of the second floor to the ground.
One of the most important aspects of BCR is to prevent over-crowding of buildings by appropriately setting up spaces on the site. The benefits include preventing fire from spreading to the neighbor buildings, setting up emergency exit routes, securing sunlight and ventilation, and preserving scenery.
The maximum BCR is provided depending on the Land Use Zone where the building will be built, and ranges from 30 to 80 percent. In general, BCR would be lower in residential areas compared to commercial or industrial areas. Also, Land Use Zones specifying use for low-rise residential building would require a relatively low BCR in order to maintain a comfortable living environment.
The FAR is a ratio expressed as a percentage of the total land across all floors of the building to the size of the piece of land upon which it is built. This is calculated by:
FAR% = total floor area / land area * 100.
In this equation, total floor area is defined by the sum of the floor area of each floor of the building, where each floor area is calculated by the area surrounded by walls or pillars. There are some parts of the building that are not calculated into floor area, such as basements, parking garages, stairs, and elevator shafts. These areas are considered as unoccupied.
FAR is regulated in order to prevent the excessive increase of population. Such restriction would prevent problems related to overcrowding, such as power usage, sewage disposal, and traffic in neighboring roads.
Just like BCR, the maximum FAR varies from building to building depending on Land Use Zones. The BCR ranges from 50 to 1,300 percent. In urban areas like central Tokyo, FAR would be high, whereas in suburban and rural areas, it would be much lower. The highest known ratio in Tokyo is 1,300%, a percentage achieved by commercial land in the Yurakucho and Marunouchi area around Tokyo Station.

Final Note for Foreign Investors
To close this article, we will cover a couple of things for foreigners to consider upon buying or selling real estate in Japan.
First, before dealing with land or property in Japan, be sure to check what type of area it is categorized as. For example, buyers should be careful whether it is in UCA, especially when they think it seems cheaper than the market price. Development and building activities are strictly regulated in UCA, so building houses or any additional structures is not allowed, even if the land is empty or clear. Also, if the property or land is in UPA, its Land Use Zone should be carefully checked. The BCR, FAR, and the type of building are all limited according to Land Use Zones, whether you build new homes or you change the usage of buildings that have already been built. Therefore, when buying a new piece of land with the intention of constructing new facilities, be sure to research the zoning and confirm that the intended building can be built before proceeding with the construction.
In addition, investors should be aware of characteristics other than the BCR and FAR which might need some research. For example, there are rules on the distance of a property from a roadway, to ensure that there is enough space for passing vehicles, especially ambulances, fire engines, and police cars. Also, the height of buildings are restricted based on Land Use Zones.
Finally, changes in law should be noted as much as possible, so that you can understand what type of building you can actually build. One of the most recent and notable changes in laws regulating buildings in Japan is the addition of the thirteenth Land Use Zone, called the “Countryside Residential Zone.” This has been created in order to protect agricultural land in urban areas, considering the expiration of The Productive Green Land Act in 2022. In this Land Use Zone, building stores, restaurants, and facilities necessary to improve the convenience of agriculture is allowed.
These level of inquiry might be too much if investing in a single unit inside a large multi-unit building. But otherwise, if purchasing a whole building or land, then it is definitely recommended to be aware of what you can and cannot build by law, both now and in the future.